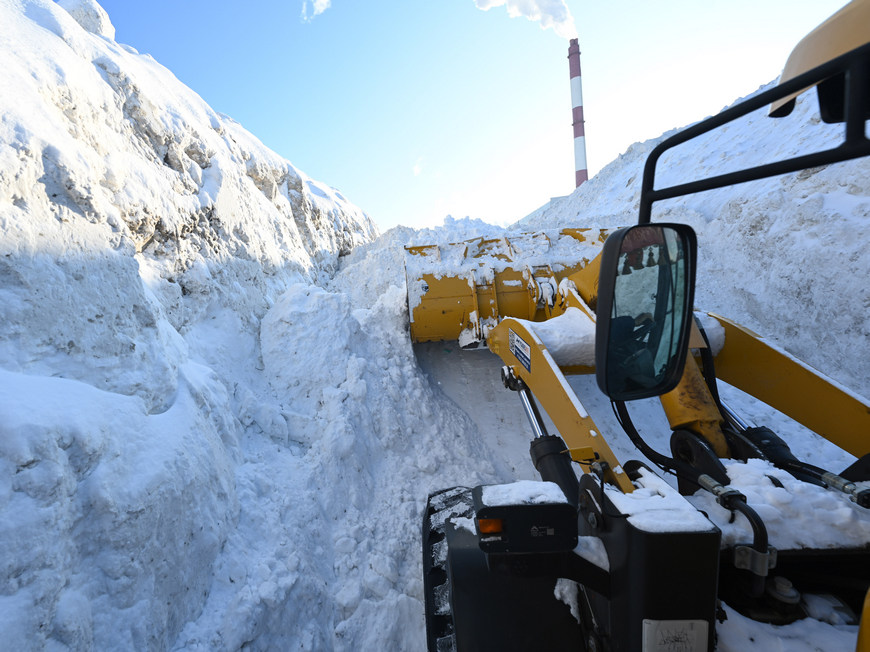(KZN.RU.
December 12). Rustam Minnikhanov, the President of Tatarstan, today chaired a
meeting of the interdepartmental committee on urban development activities in
historic settlements. The event, which was attended by Ilsur Metshin, the Mayor
of Kazan, was held at the House of the Tatarstan Government.
At the
beginning of the meeting, Rustam Minnikhanov emphasized that one of the main
tasks is the maximum preservation of the historical center of Kazan, careful
attitude to the existing appearance of the millennial capital of Tatarstan.
Tatiana
Prokofieva, the chief architect of Kazan, introduced construction and
reconstruction objects in the center of Kazan to the members of the
interdepartmental committee. The first object was non-residential three-storey
building on the street Tukai. The building is reconstructed into a hotel. The
developer proposes to reconstruct it without changing the altitude of the
object, the third floor of the building will be a mezzanine. Committee members
approved the project.
The next
project has also received approval. This annexe to the building of the
Prosecutor's Office of the Republic of Tatarstan (the street Kremlevskaya, 14).
Project view from the Kremlevskaya street was demonstrated: the
Astronomicheskaya Str.
The third
aspect was the construction project of the spa next to the building of a
cultural heritage “Shamov Hospital”. The project has also received the approval
of the members of the interdepartmental committee.
The next
project was the building of the Staro-Tatarskaya Sloboda fragment (Marjani
Street). Investors want to restore the environment objects that were located on
the street before and were lost. In particular, the lost object of cultural
heritage of local significance: a house №10 on the street Marjani (“House of
Bikmuhametov”, 1883, architect P. Romanov). The project was approved.
Further,
members of the committee approved the 4-storey hotel with built-in facilities
and underground parking on the street Ostrovsky, 27, a project of an apartment
house with built-in parking at the streets Volkov-Tihomirnov, reconstruction
project of an existing building at the street Admiralteiskaya, 3, and the
project of a 5-storey office building on the street Volkov, 71/73.
The project
“Reconstruction of the mooring facilities “Sailing Center” (Peninsula
“Locomotive”) was considered next. The project was considered for the second
time. Notes to the altitude of the project have been made earlier. Members of
the committee sent the project back for revision.
The project
of construction a 5-storey building “Center for Continuing professional
education for health workers” on the street Chaliapin, 39 was re-examined also.
Previously, it was recommended to reduce the number of storeys of the object.
Today, the project has been approved.
Further,
members of the interdepartmental committee did not approve two re-submitted
projects. This is the project of the construction of a residential 3-storey
building on the Lobachevsky street (the project is considered again, previously
had a claim to the number of storeys), as well as the project of the building
reconstruction into the Centre for Creativity on the street Khudyakov, 11 (it
was proposed to study the project in more detail, based on a historical scale).
Svetlana
Persova, the deputy minister of Culture, reported in the second issue of the
agenda (“The developed model construction projects on the territory of
historical settlement Sviyazhsk”). Projects for a typical residential area of
the island Sviyazhsk have been developed in accordance with the federal law on
cultural heritage, commissioned by the Ministry of Culture. Maximum compliance
with principles of new projects with the historical appearance of the
pre-existing buildings was laid in the basis of the concept. So, the most
specific types of residential buildings were selected, five types were chosen.
This includes a house with an attic (145 square meters), one-storey house (103
square meters), a house with a loft (158 square meters), a house for five
windows (173 square meters) and more. Svetlana Persova marked that the model
projects are relevant for Sviyazhsk, for there are individuals as the major
developers.
Rustam
Minnikhanov approved the presented projects for a typical residential area of
the island Sviyazhsk. It is proposed to develop a few more options for the
possibility of increasing the area of houses.
Yuri
Gerasimov, the chief architect of the Executive Committee of Zelenodolsk
Municipal District, presented a draft of new construction on the territory of
Sviyazhsk. This is a private house on the street Eleninskaya where one-storey
residential one-family house has been designed, based on the model of the
project. The project was previously approved by the Scientific and
Methodological Council of the Ministry of Culture.
Rustam
Minnikhanov, taking into account the views of the members of the
interdepartmental committee, proposed to further develop the draft in terms of
facades: taking the historical appearance of Sviyazhsk into account and based
on standard designs.
Nikolai
Vasilyev, the architect who was present at the meeting, suggested to develop a
set of elements for buildings: trim, gables, fences, gates and more to
diversify the architecture of residential buildings and the new houses to look
in the spirit of a bygone era. Rustam Minnikhanov supported the proposal,
reports the press-service of the President of the RT.
