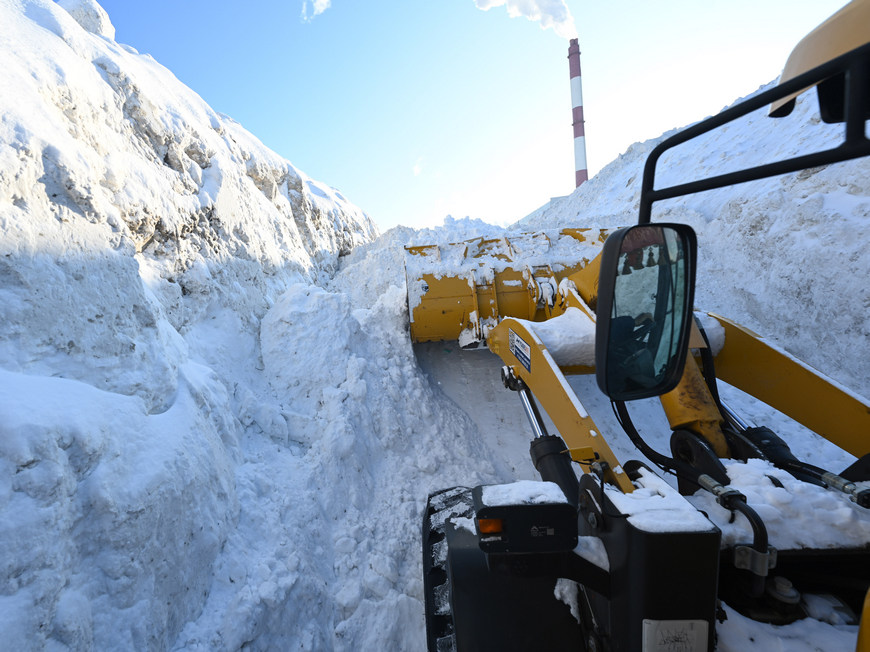(KZN.RU,
May 30, Alena Miroshnichenko). The Mayor of Kazan was shown the development
concept for the territory of Nizhny Kaban Lake – K. Taktash Street. Oleg
Maklakov, the architect, the head of the project team for the concept designing
for the sustainable development for the Kazan historical settlement, and Anna
Novikova, the leading architect of the Nikolay Novikov creative workshop, told
about the development of the territory of the Nizhny Kaban Lake. The meeting
took place at the Kazan Executive Committee. The project is being implemented
on the instructions of Rustam Minnikhanov, the President of the RT. The area of
2 thousand hectares will become a pilot site in the concept designing for the
sustainable development of the historical settlement of the capital of the RT.
According
to Oleg Maklakov, the experts developed a fundamentally new approach to solving
problems based on the analysis of this territory and its features.
Traditionally, only individual areas or the appearance of individual buildings
were assessed during construction. “Such an approach is inefficient. The urban
environment is a very complex system consisting of various hierarchical
structures. Therefore, the first thing we did was take a systematic approach to
work on this territory”, he noted. Thus, the experts of the working group
presented the structure of the city in the form of 5 main layers: landscape,
street network and block pattern, the principle of dividing blocks into
households, direct development and its spatial characteristics, the design of
the city.
Anna Novikova
told in detail about the concept of the historical settlement itself. “The
first level, the landscape, is often not given enough attention. But it gives
the visual perception of the city, determining its identity. On the territory
of Kazan, this is undoubtedly Nizhny Kaban Lake, which historically has always
been an accessible place for recreation”, she said. In this regard, the working
design group proposes to organize a central city park here, which is necessary
in Kazan.
The second
layer is the streets that form the neighborhoods. To date, the existing type of
division to better stimulates road traffic, rather than pedestrian one.
Although the territory of the Sukonnaya Sloboda and neighborhoods formed by
Bauman and Profsoyuznaya streets have a comfortable size of streets. In this
regard, A. Novikova and her team propose to reduce the scale of the block by
creating pedestrian boulevards.
As for the
division of blocks into households, as A. Novikova explained, private
territories here were small and elongated along the lake. “In order to avoid
scale afterward, we propose to limit the second development line to the size of
private property”, explained the speaker. German Bakulin, the main architect of
the projects “Tatinvestgrazhdanproekt”, supported this idea. He noted that the
perpendicularly set objects give visual communication of the territory and
internal spaces of the residential block
“As for
direct development, we propose to increase the number of floors depend on
water: from 4 to 7 floors. Accordingly, the park will have a four-storey front,
and a new transport highway of 6-7 floors”, said A. Novikova.
At this
stage, the vision of the members of the working group was divided. Thus, Sergey
Sanachin, the chief architect of the projects of the Kazan General Plan, was
critical of the decision of a stepped rise in the number of floors depending on
the water. “I think it’s boring and too schematic. It seems to me that
high-altitude bursts included in different parts of the block will be of greater
interest”, he said. This opinion is shared by the Mayor of the city. “Why do we
always fear that? The whole world uses it. We need some features”, he addressed
the colleagues who are developing the project.
German
Bakulin expressed his position on this issue. “It seems to me that this
territory cannot be oversaturated with skyscrapers, since the overall trend of
the urban landscape in this part of the city is to increase the height”, he
said.
I. Metshin
asked the architects to prepare the visualization of the designed area in
various architectural solutions and from different angles for the next meeting.
Taking into
account that there are no preserved historical objects in the territory under
consideration, it is proposed to use red brick and green tile during
construction. “Using the materials that are at the heart of the Zakabannaya
Mosque and the Petzold plant, we can create an architectural ensemble”,
concluded A. Novikova.
The Mayor
of Kazan highly appreciated the idea of creating such an ensemble. He
instructed Azat Nigmatzyanov, the first deputy head of the Executive Committee,
and the working group to start developing a list of materials preferred for
construction.
Summing up
the discussion, Oleg Maklakov reminded his colleagues that today's presentation
is only a demonstration of approaches and tasks that are designed to define the
boundaries. First of all, it concerns the coastline, transverse aisles and
permeability of buildings.
“We all
like it, but as responsible people who make decisions, we should be absolutely
certain about everything”, said I. Metshin.
The next
step in developing the concept will be meetings and discussions with
developers, landowners, and potential investors.
Azat
Nigmatzyanov, the first deputy head of the Executive Committee, Radik
Shafigullin, the deputy head of the Executive Committee, Svetlana Persovova,
the deputy chairperson of the Committee for the Protection of Objects of
Cultural Heritage, Irina Dyabilkina, the head of the Department of Architecture
and Urban Planning, Timur Kadyrov, the deputy chief architect of Kazan, Zhanna
Belitskaya, the chief artist of Kazan, Alexander Dembich, the head of the department of urban planning
and planning of rural settlements of KSUAE, and others also attended the
meeting.
